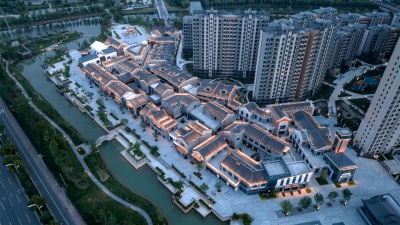
主创设计:宋婷
设计成员:龙其锋,张晓彤,覃圣,沈方林,叶若谦,覃光霞,郭金
作品编号:ILIA-P-202312020
参赛组别:专业组
作品类别:工程实例 - 文旅景观类
 11
11项目详情
评论
项目详情
申报类别:作品奖
项目名称:安徽阜阳·罍街
设计单位:深圳市柏涛环境艺术设计有限公司
委托单位:合肥滨湖投资控股集团有限公司
主创姓名:宋婷
成员姓名:龙其锋,张晓彤,覃圣,沈方林,叶若谦,覃光霞,郭金
设计时间:2020.1
建成时间:2023.5
项目地点:安徽阜阳
项目状态:设计类
项目规模:12.09万㎡
项目类别:工程实例-文旅景观类
从千年颍州的深邃文脉,到阜阳罍街的厚积薄发,将传统文化与时代脉搏完美融合,新潮元素的表达与传统文化承袭相融,展现千年阜阳的全新画卷。
From the profound cultural heritage of a millennium-old Yingzhou to the thriving development of Lei Street in Fuyang, traditional culture seamlessly blends with the pulse of the times. The expression of trendy elements merges harmoniously with the inheritance of traditional culture, presenting a brand-new picture of Fuyang's millennium-old charm.

阜阳,是东部发达地区产业转移过渡带,具有承东接西、呼南应北的独特区位优势,是安徽三大枢纽之一。本案位于产业园中轴线上,规划为二类居住用地。周边有彩蝶湖、芦桥沟、阜颖河等生态景观资源。
Fuyang, located in the transitional zone of industrial transfer in the developed eastern region, possesses a unique geographical advantage of connecting the east and the west, and responding to the south and the north. It is one of the three major hubs in Anhui province. This project is situated along the central axis of the industrial park and is designated as a second-class residential area. The surrounding area boasts ecological landscape resources such as Caidie Lake, Luqiao Gou, and Fuying River.

阜阳的最大特色在于人多、地广、格局大的城市框架,平原沃野,大河交汇的整体形态。本案以此作为空间特色塑造的始发点,结合集体记忆中的传统风貌,通过多派别建筑群像设计进行转译,打造出一个具有“差异性”与“地标性”形象的复合型社区。
The greatest feature of Fuyang lies in its large population, vast land, and expansive urban framework, characterized by fertile plains and the convergence of major rivers. This project takes these features as the starting point for spatial shaping and combines them with traditional aesthetics from collective memory. Through the design of diverse architectural ensembles, it aims to create a composite community with a distinctive and landmark image.

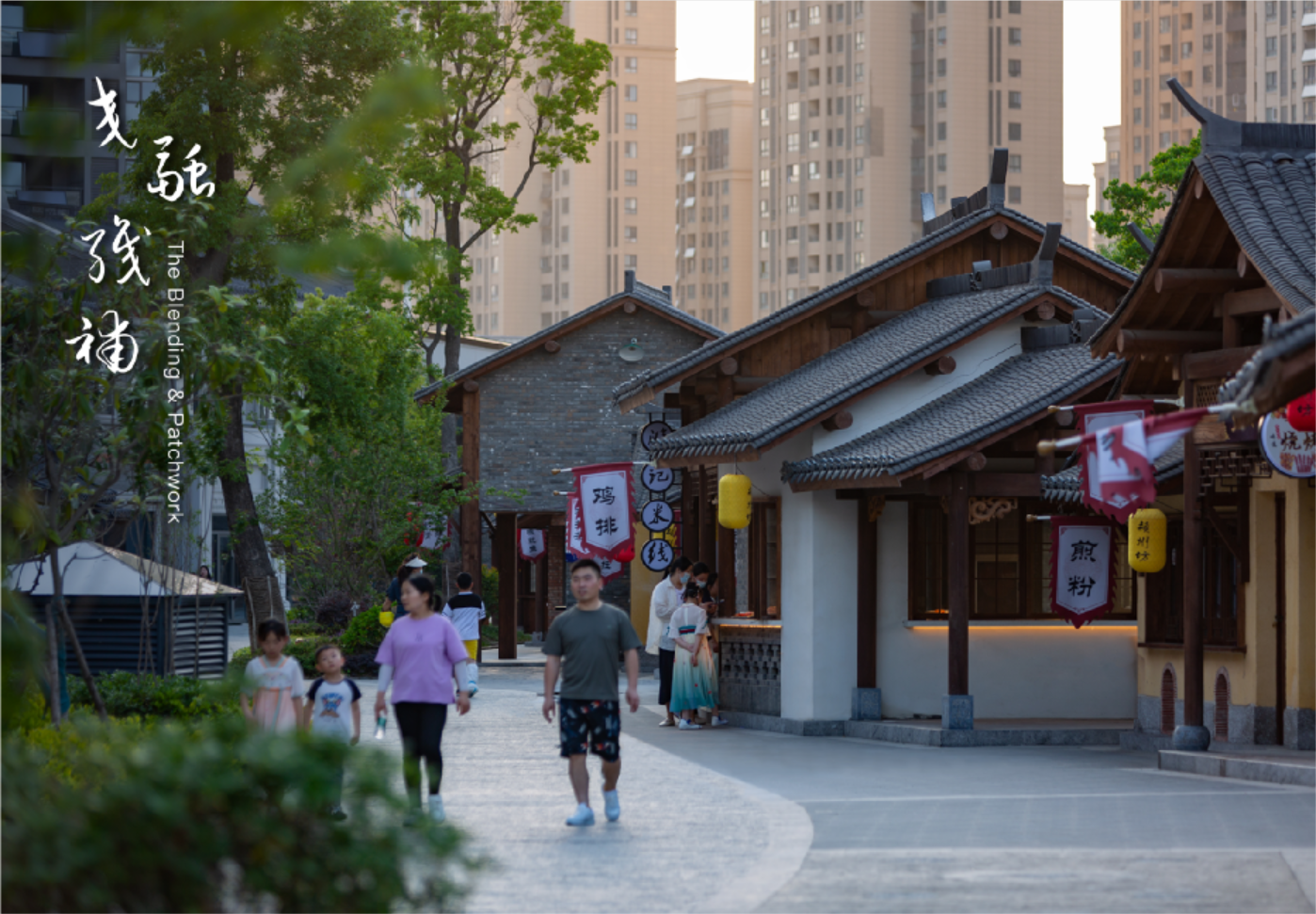
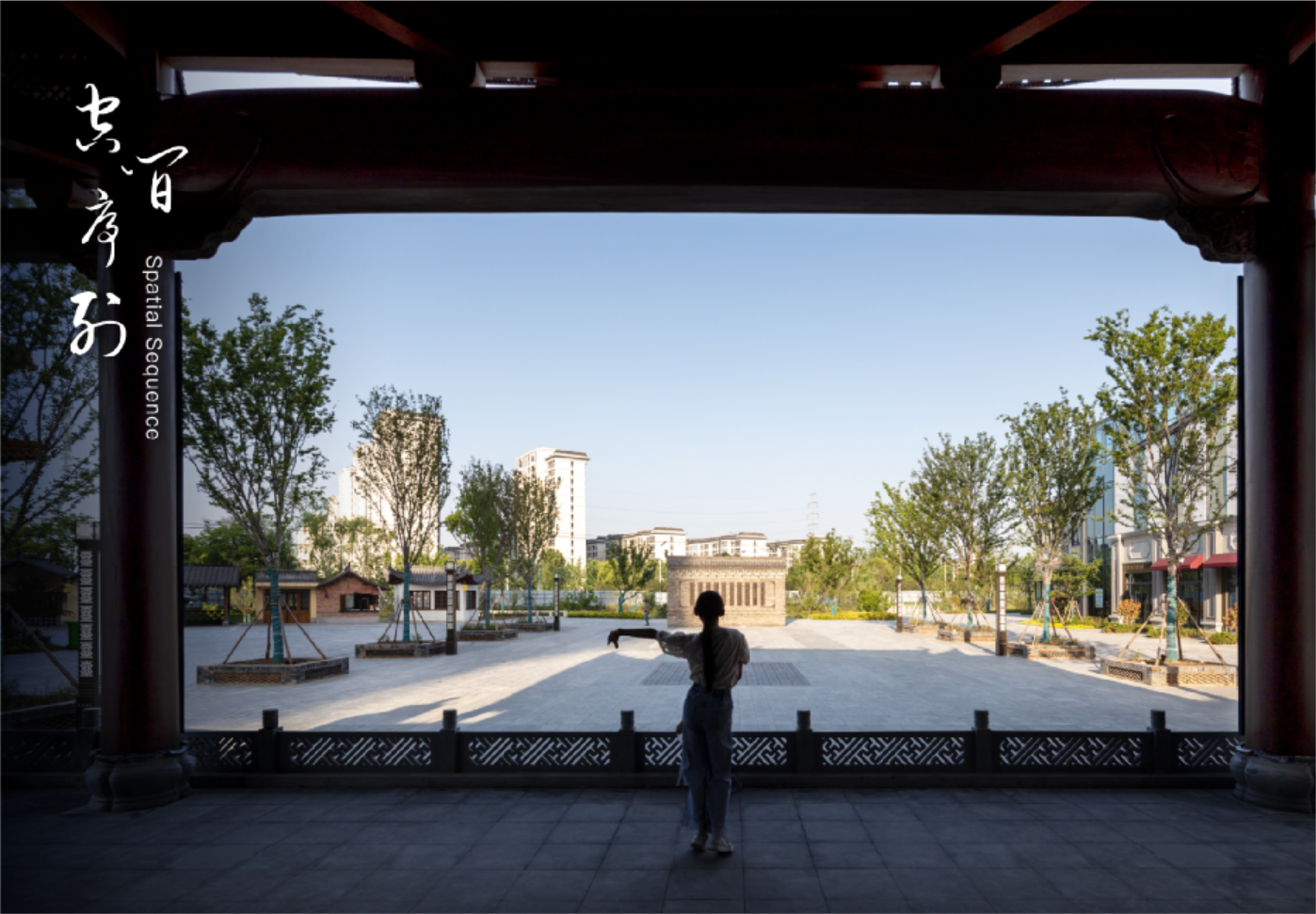


光&色 的视觉焦点
罍街·颍州坊
Lei Street · Yingzhou Lane
罍街整体以北方京派风格为主,糅杂多地建筑风格(江南徽派,新中式,民国时期西洋建筑及现代建筑等)进行融合混搭,同时移植一部分具有代表性的传统建筑展示地域文化,注重新与旧的交融织补,通过规划层面的空间梳理,不同风格的穿插塑造,景观流线的多元串联形成了既有中国传统风格又有民国时期西洋建筑风格的特点,创造出一条别具风格的特色商业街区。
Lei Street as a whole is primarily based on the Northern Jing-style architecture, blending various architectural styles from different regions (such as Jiangnan Huizhou style, Neo-Chinese style, Western architecture from the Republican era, and modern architecture). It also incorporates a portion of representative traditional buildings to showcase local culture, emphasizing the fusion and revitalization of the old and the new. Through spatial planning and the interweaving of different styles, as well as the connection of diverse landscape pathways, it forms a unique commercial street with characteristics of both Chinese traditional style and Western architectural style from the Republican era.

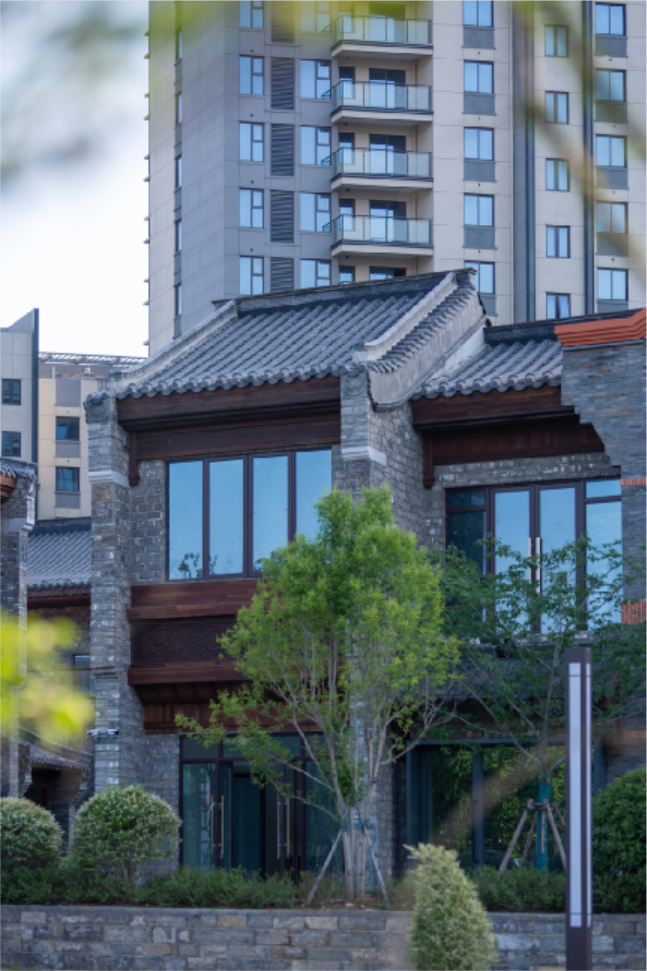
罍街以一条主要的路径贯穿街区,为保持商业街的肌理及空间尺度,将主街道宽度控制在6-7m之间,大多数商铺位于主路径上,支路径之间相对独立,由中间主街串联衔接罍街南-中心广场-罍街北三个区域,总长为500-600m。
Lei Street features a main pathway that runs through the entire block. In order to maintain the texture and spatial scale of the commercial street, the width of the main street is controlled between 6-7 meters. Most of the shops are located along the main pathway, while the secondary pathways are relatively independent. The central main street connects and links three areas of Lei Street: the south area, the central square, and the north area, with a total length of 500-600 meters.

商业街动线组织类型特点
1、整体空间格局清楚,秩序清晰,对消费者有着较好的游逛方向引导;
2、主动线可达性强,聚客能力强,沿主动线商铺效益高;
3、次动线提升了街区的“厚度”,增加了街区的游逛性;
4、主动线与次动线相交的节点形成广场空间,丰富了街区空间体验感。
Characteristics of the Commercial Street's Pathway Organization:
1、The overall spatial layout is clear and orderly, providing clear guidance for consumers to navigate the street.
2、The main pathway has strong accessibility and the ability to attract customers, resulting in high profitability for the shops along the main pathway.
3、The secondary pathways enhance the "thickness" of the block, increasing the attractiveness of the block for strolling and exploration.
4、The intersections between the main pathway and the secondary pathways form plaza spaces, enriching the spatial experience of the block.
罍街北主入口为商业人流主要来源,此处镶嵌一片古墙,结合水景设计,正对主轴的位置设置一座移转而来且具有罍街标志性的传统古建,新与旧的融合,传统与现代时尚风格的碰撞,呈现出别具风格的建筑形态。
The main entrance to the north of Lei Street serves as the primary source of commercial foot traffic. At this location, a section of ancient wall is embedded, combined with water feature design. Directly facing the central axis, a traditional ancient building with the iconic characteristics of Lei Street is positioned. The integration of old and new, the collision of traditional and modern fashionable styles, presents a distinctive architectural form with its own unique style.
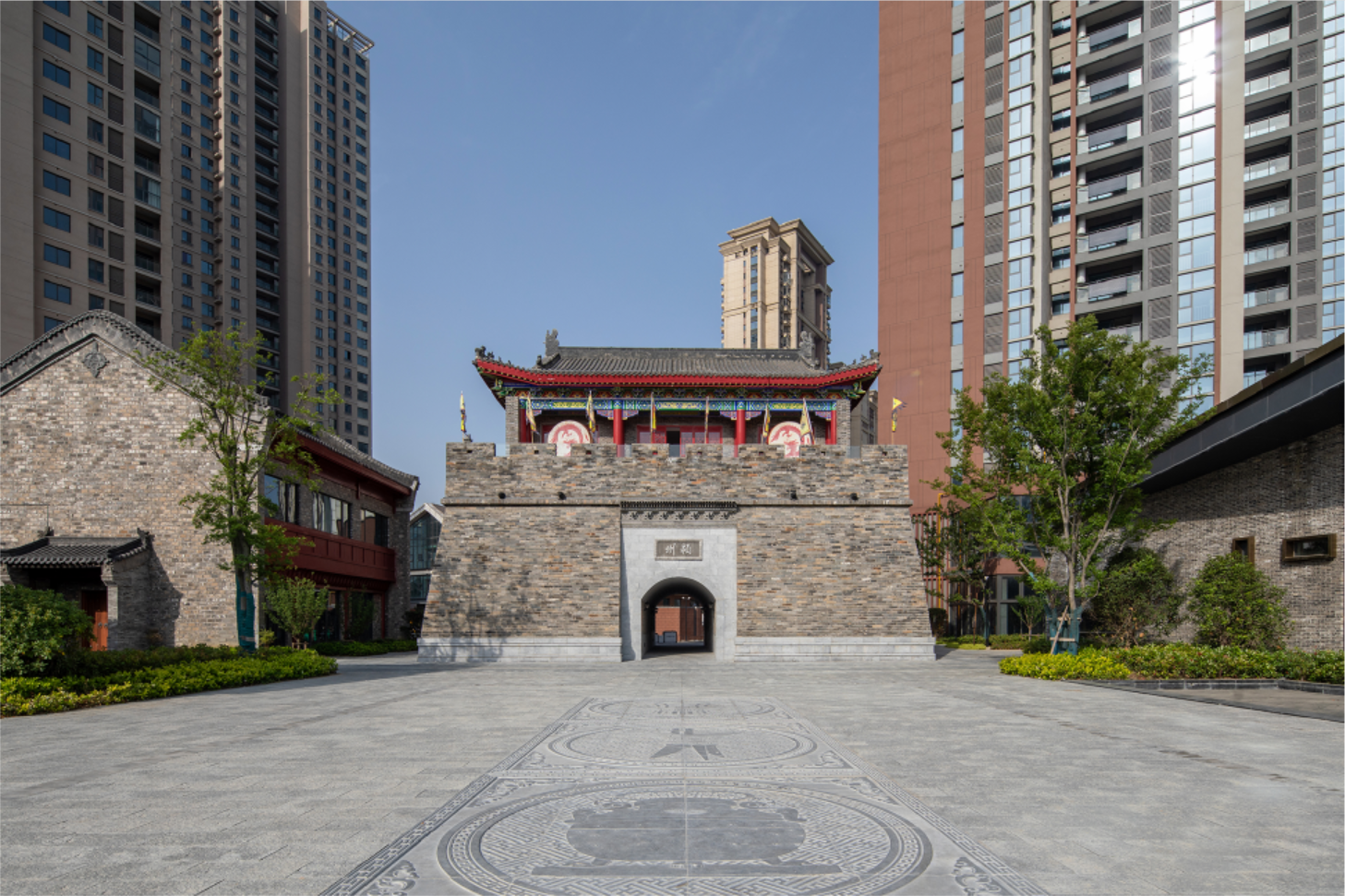

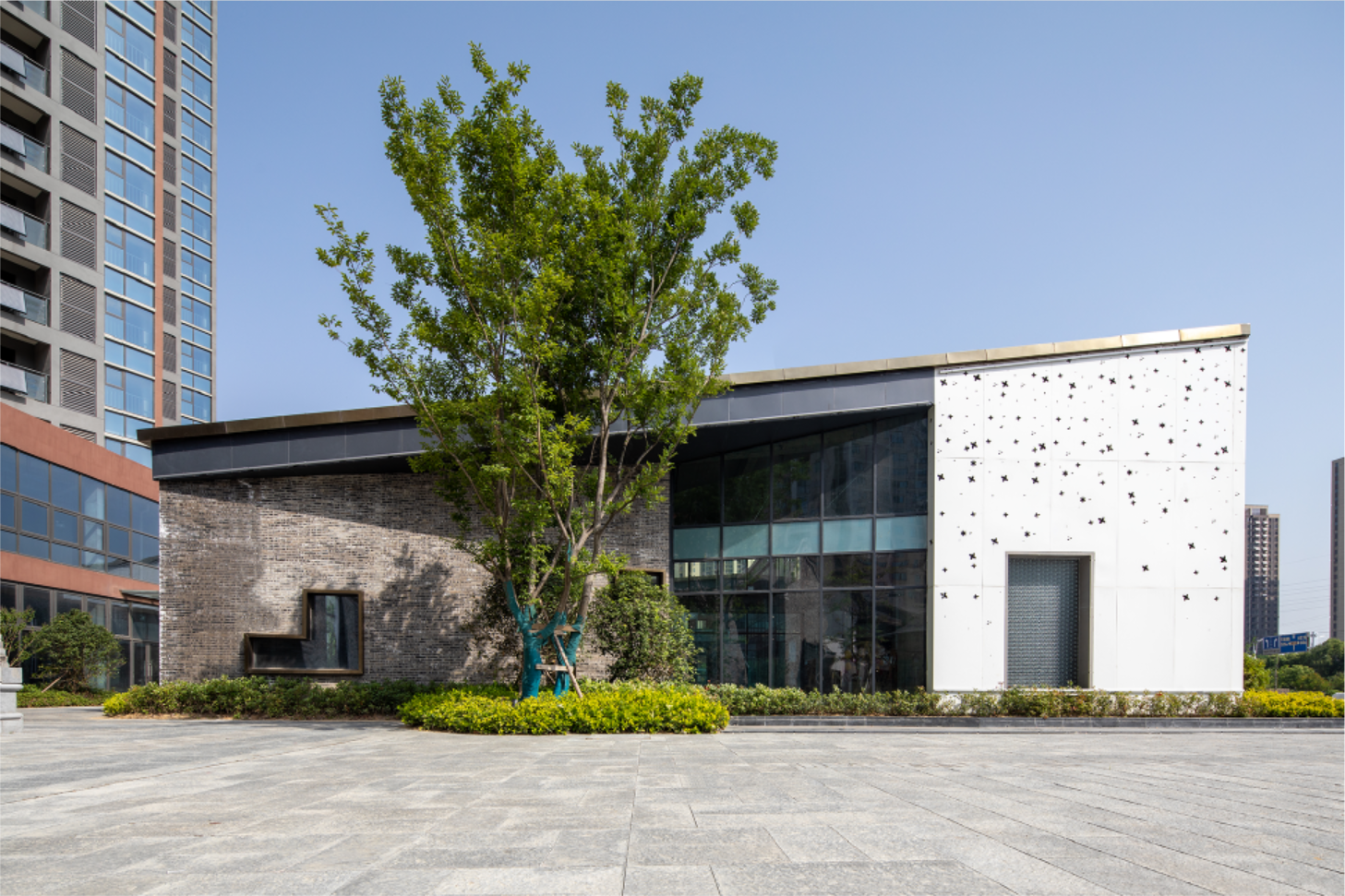
丰富多彩的空间环境,将文化体验引入街区生活,形态迥异的建筑巧妙地彼此呼应,创造出极为丰富的建筑场所体验。
The rich and diverse spatial environment brings cultural experiences into the life of the block, where architecturally distinct buildings cleverly echo each other, creating an exceptionally rich experience of architectural places.


中心广场承接南北两街,是供游客休憩、赏景之处。整个广场建筑面积约4000㎡,设有牌坊及戏合,可依据不同的季节和节日举办各种节庆及户外娱乐活动。
The central square serves as a hub connecting the south and north streets, providing a place for visitors to rest and enjoy the scenery. The total construction area of the square is approximately 4000 square meters, featuring an archway and a stage. It can host various seasonal festivals and outdoor entertainment activities according to different seasons and holidays.




置身中心街,周围新旧融合、传统与现代的碰撞,或端庄理性、或优雅闲适、或现代简洁,不同风格建筑元素让街区更具历史韵味,尽显精致华美、富丽堂皇,在多元而包容中体会阜颍河塑形下的人文水城。
In the heart of the street, you will experience the harmonious blend of old and new, the collision between tradition and modernity. Whether it's dignified and rational, elegant and leisurely, or modern and minimalist, the different architectural elements imbue the block with a sense of historical charm, showcasing exquisite beauty and grandeur. Amidst this diversity and inclusiveness, you can truly appreciate the humanistic water city shaped by the Fuying River, where history and culture come alive.
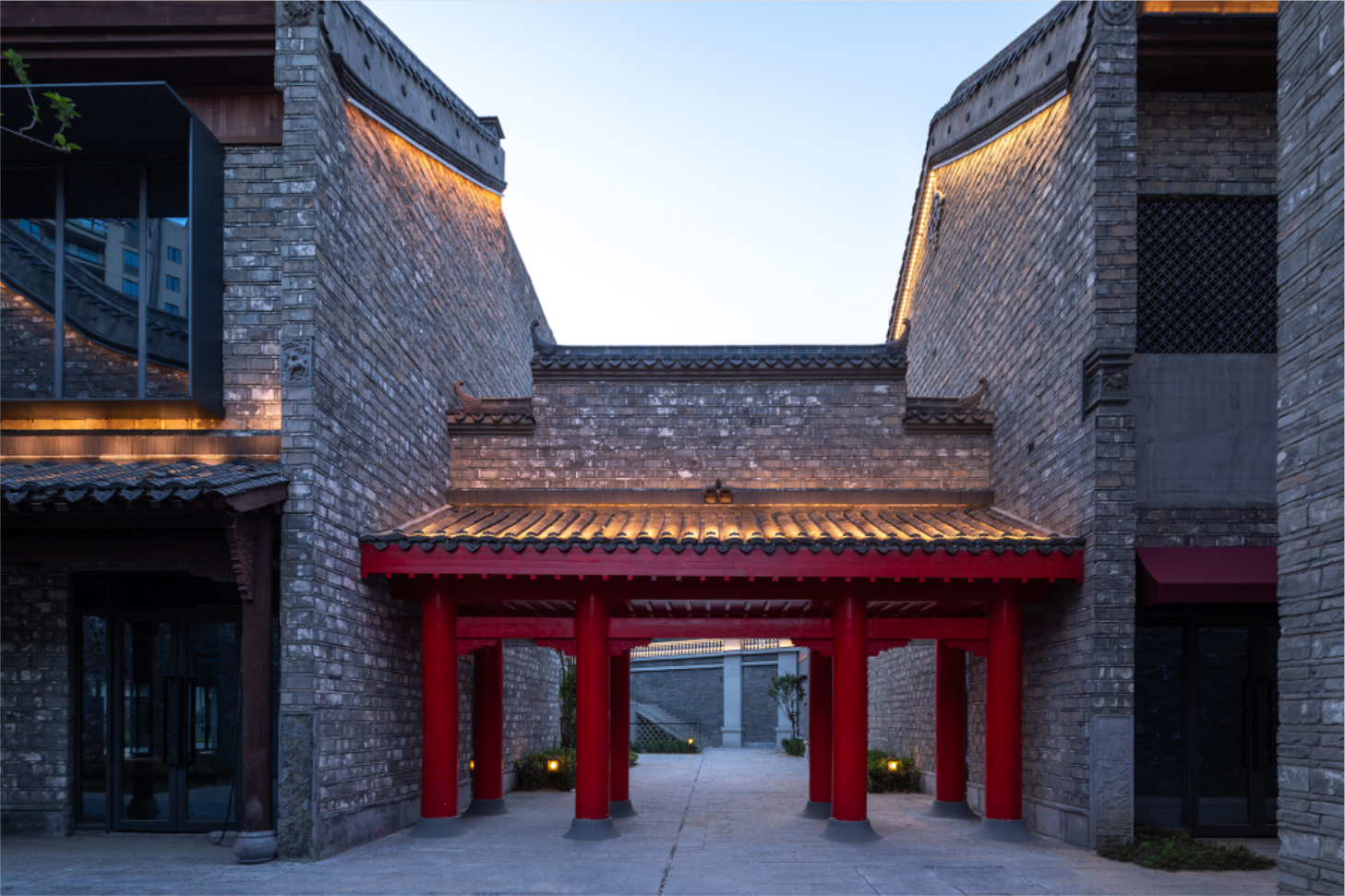


从合肥大道通过木拱廊桥,廊桥下的美人靠可随时坐下来,观景,交流,到达罍村广场,东角头有一棵移植的古树作为村口标志,古树旁即为南街入口。
From Hefei Avenue, passing through the wooden arched bridge, visitors can find the picturesque "Beauty Leaning on the Rail" where they can sit down, enjoy the view, and engage in conversations. Continuing onwards, they will arrive at Le Village Square. At the eastern corner, there is a transplanted ancient tree serving as a symbol of the village entrance. Just beside the ancient tree is the entrance to the South Street.

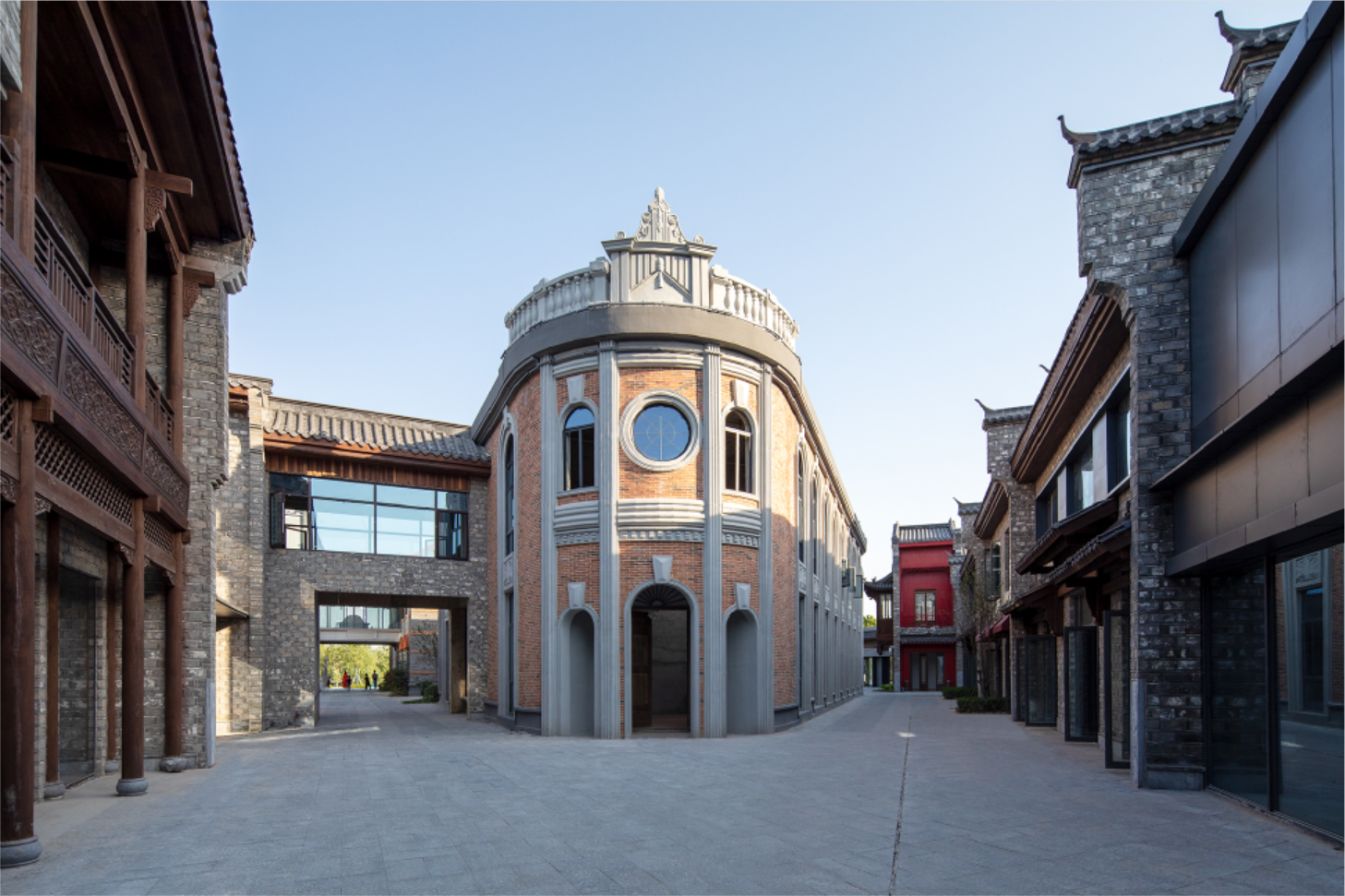
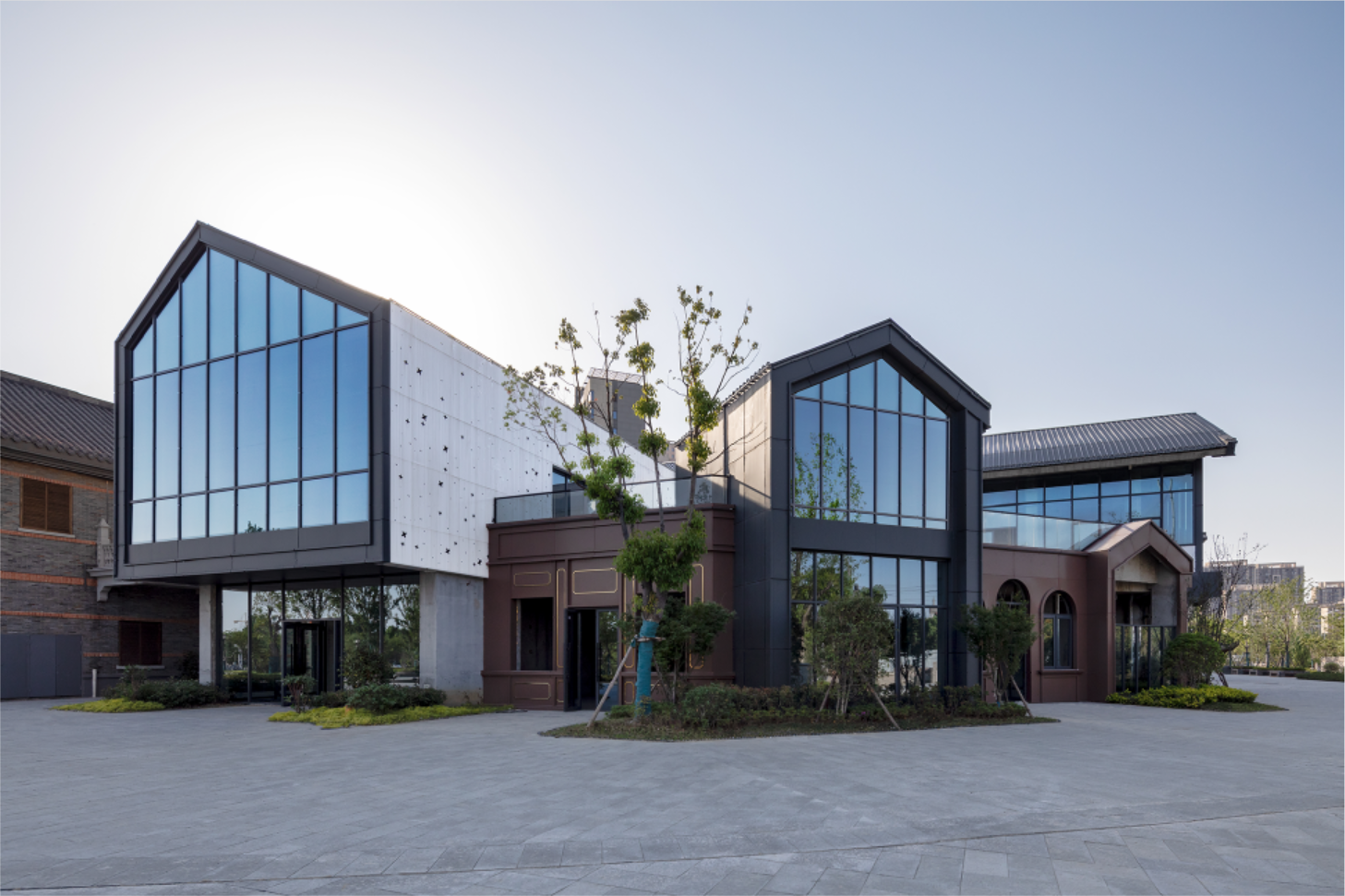
通过规划层面的空间梳理,不同风格的塑造穿插,结合水天一色的景观资源,形成了具有中国传统风格又有民国时期西洋建筑风格的特点,创造一条别具风格的特色商业街区。
Through spatial planning and the interweaving of different styles, combined with the scenic resources of water and sky, a unique commercial street is created, characterized by a blend of Chinese traditional elements and Western architectural styles from the Republican era. This creates a distinctive and stylish commercial block.
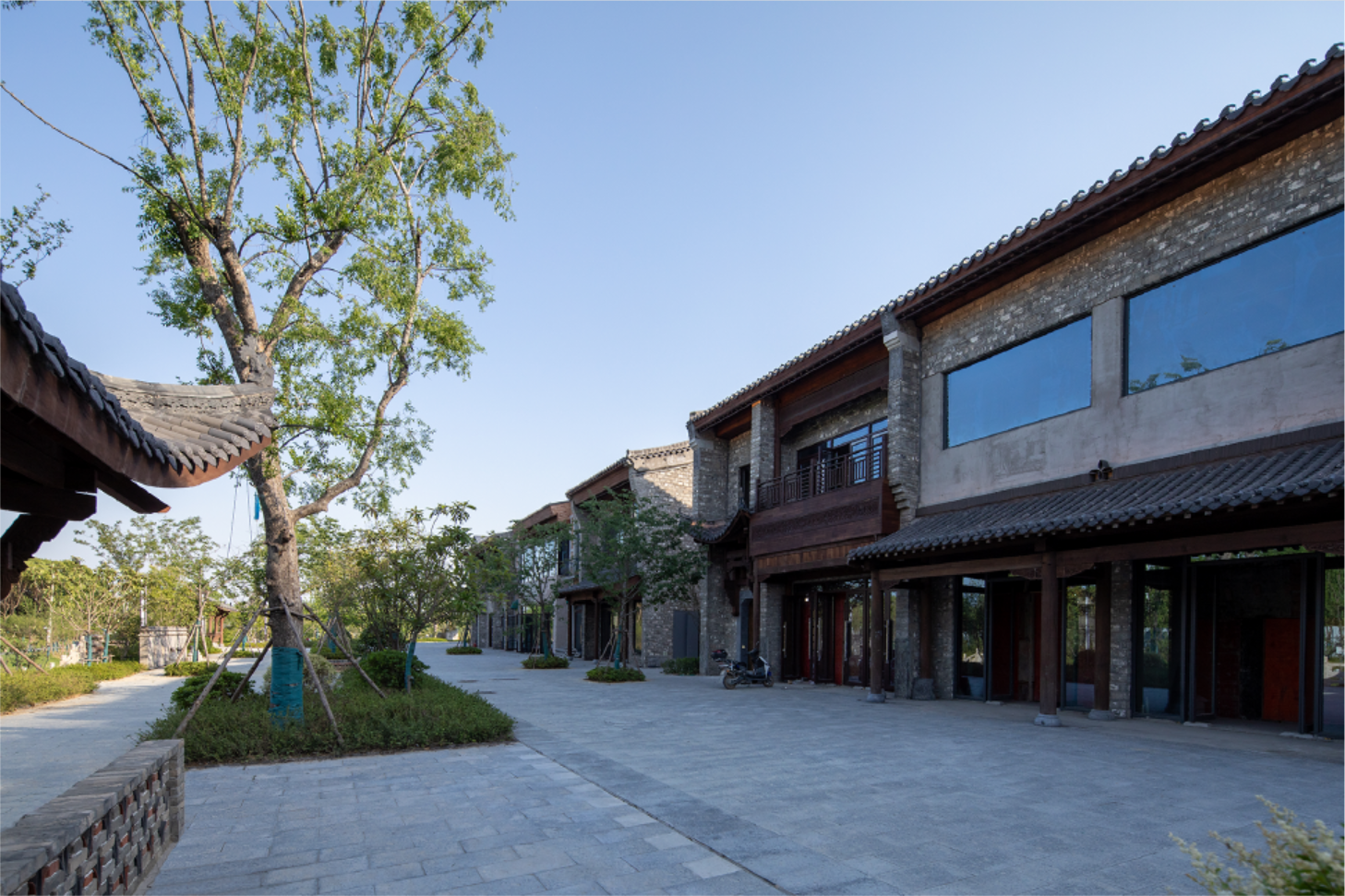
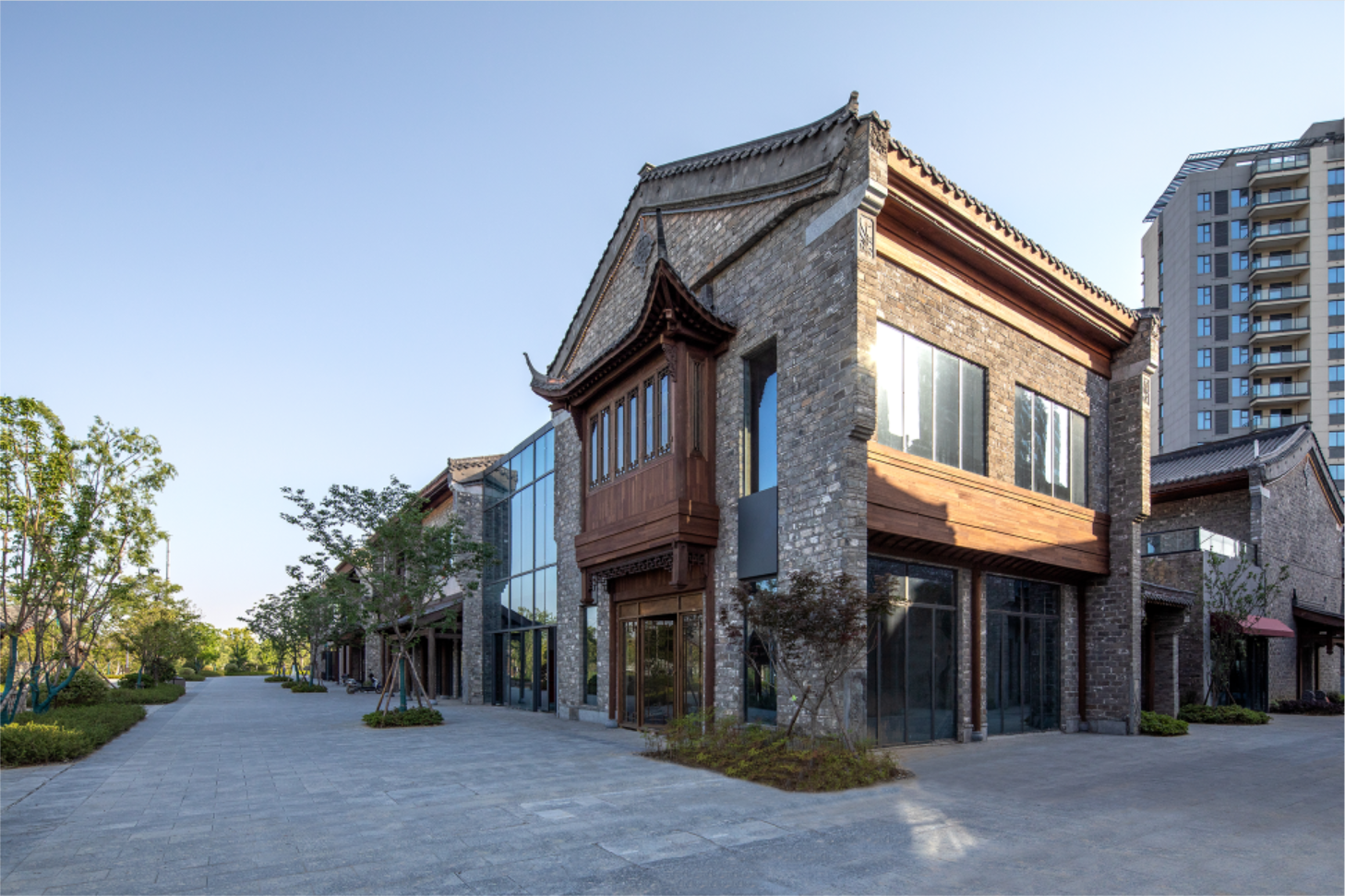
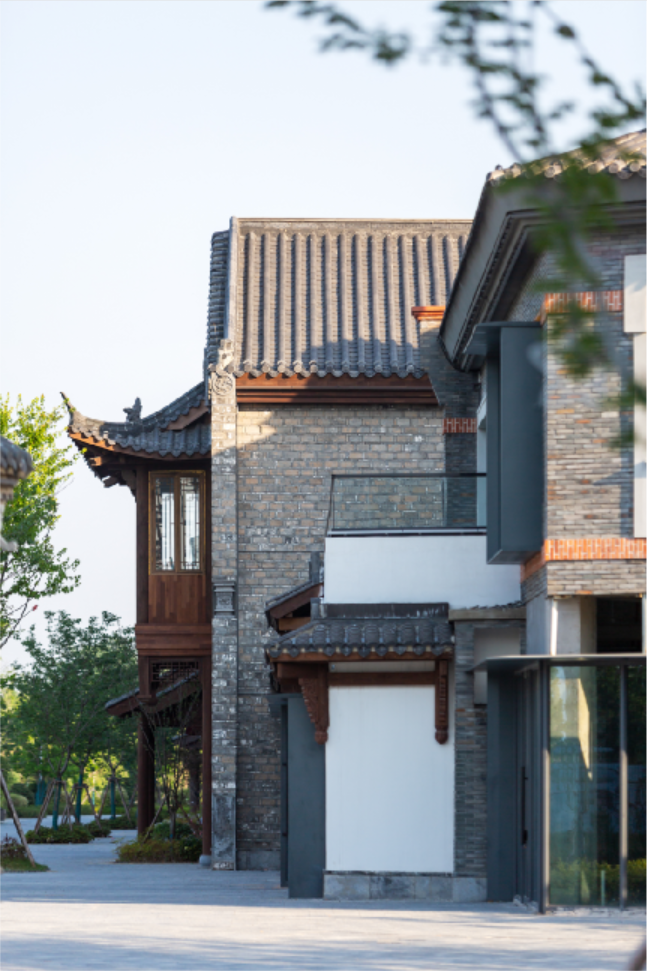
临水商业街整体规划格局清晰,由八条支巷连通中心街区,巷子宽度控制在4.5m左右。沿阜颍河岸向东延展而来,以院落穿起多组功能空间。中央形成开放庭院,可分可合,为多种经营模式提供可能。
The waterfront commercial street has a well-defined overall planning layout, with eight secondary lanes connecting the central block. The width of the lanes is controlled at around 4.5 meters. Extending eastward along the Fuying River, it is interspersed with courtyards that link multiple functional spaces. In the center, there is an open courtyard that can be divided or combined, providing possibilities for various business models.

河岸的美景,错落的平台,舒适的尺度,衬托出摩肩擦踵、熙熙攘攘这般具有浓浓烟火气的氛围。
The beautiful riverbank scenery, scattered platforms, and comfortable scale create an atmosphere bustling with activity and vibrant energy, where people gather closely, creating a lively and bustling ambiance.



罍街·堂前樾
Lei Street · Tangqianyue

居住区规划采取花园式小区设计,整体规划为南低北高,城市界面丰富,中心围合成超大组团庭院,东、西、南面尽享河景。居住区业态丰富,包含人才公寓、高层住宅、多层及小高层洋房、城市悦书房、幼儿园及底层商铺。
The residential area is planned as a garden-style community, with an overall design featuring a lower elevation in the south and higher elevation in the north. The urban interface is diverse, with a large central courtyard enclosed by buildings, allowing residents on the east, west, and south sides to enjoy views of the river. The residential area offers a wide range of formats, including talent apartments, high-rise residential buildings, multi-story and small high-rise townhouses, urban libraries, kindergartens, and ground-floor commercial spaces.
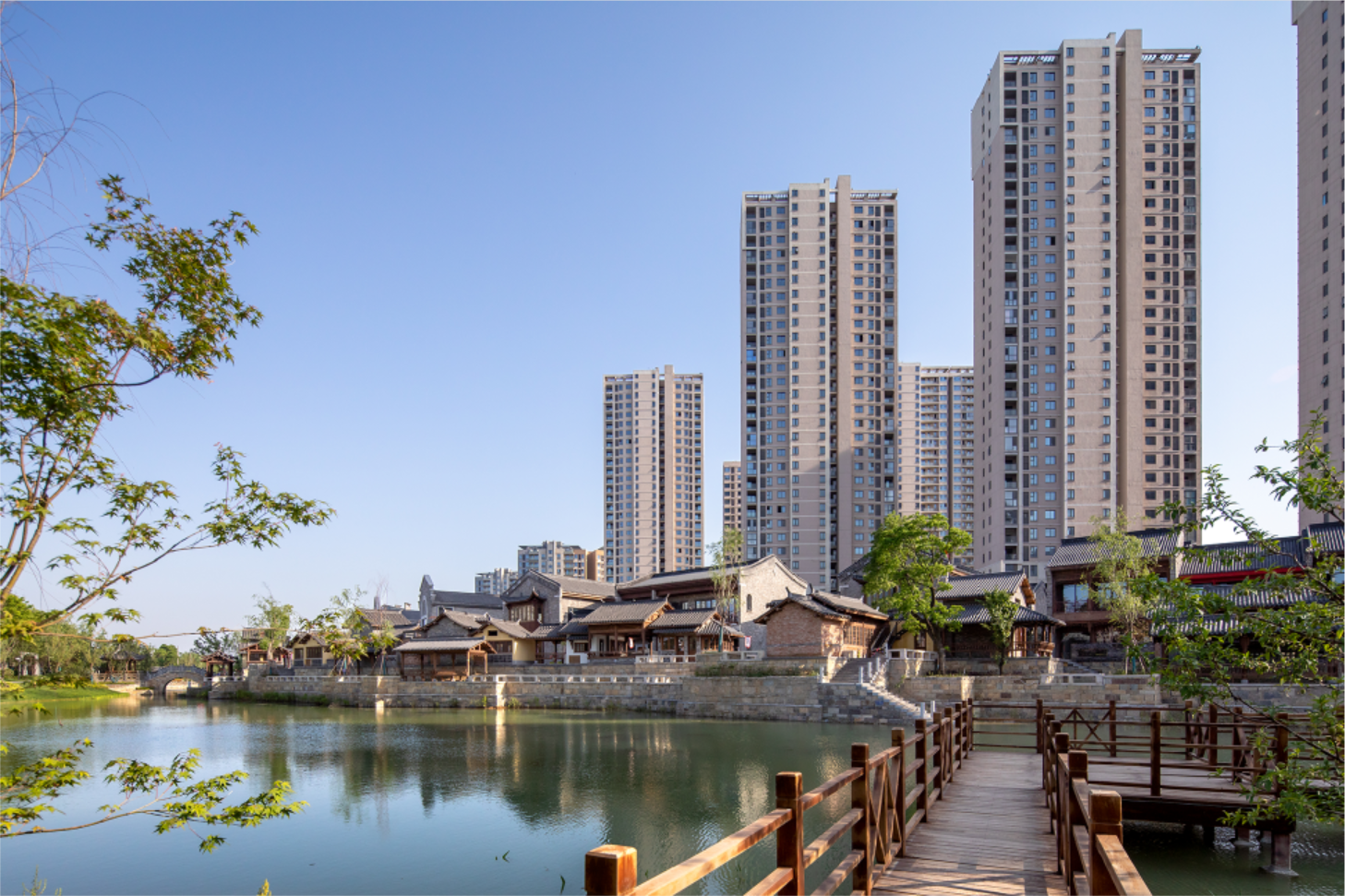

采用简洁时尚的现代立面风格,外立面建材使用真石漆材料,棕色、黄色、米黄色三种颜色的搭配,建筑立面层次丰富,整体色调偏暖,让人有温馨感。
A simple and stylish modern facade style is adopted, with the exterior facade using real stone paint material. The combination of brown, yellow, and beige colors creates a rich architectural facade with a warm overall tone, giving a cozy and welcoming feeling.











 京公网安备 11010202009564号
京公网安备 11010202009564号
全部评论0